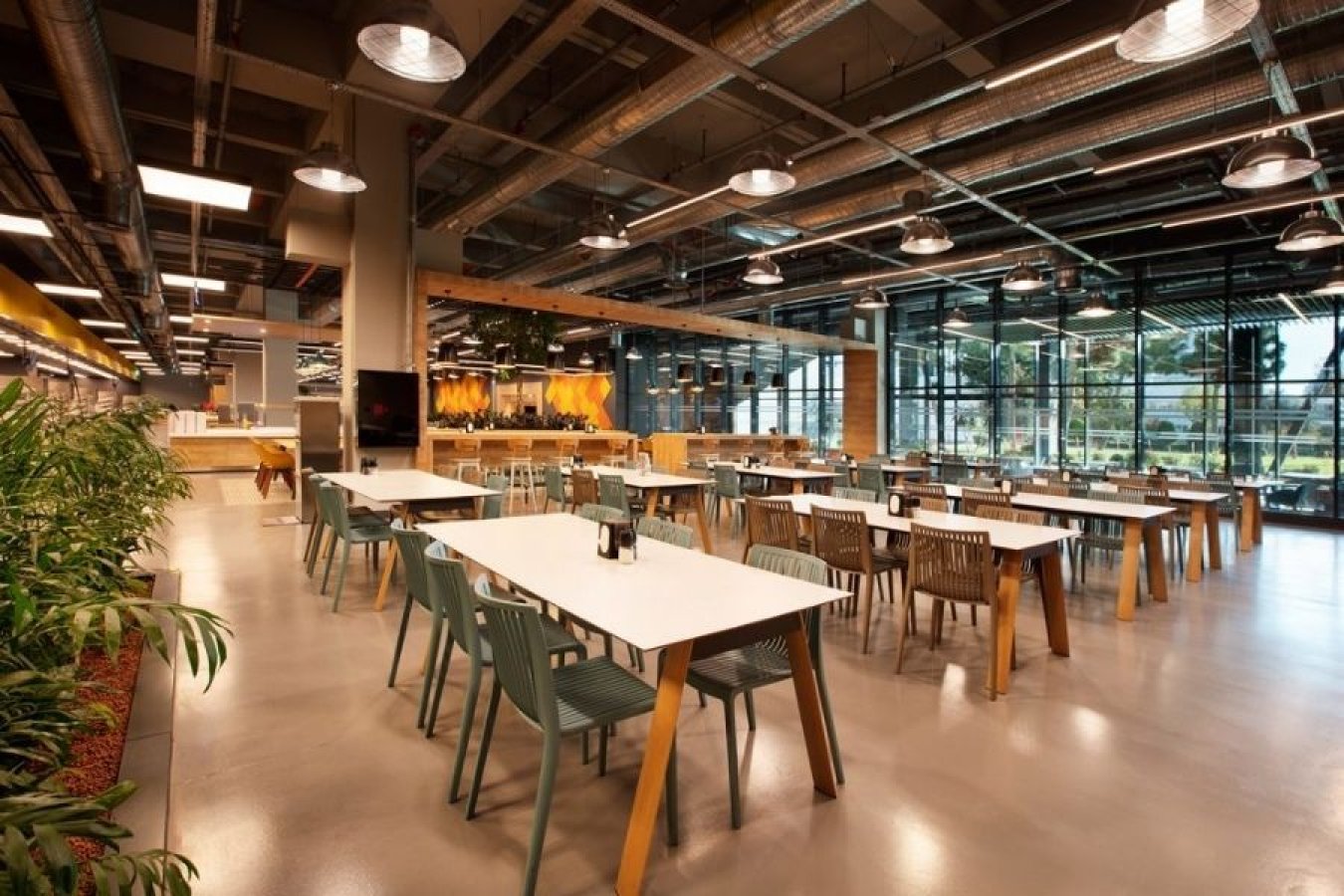Siemens Cafeteria
The Siemens Cafeteria Project is located within the Siemens
Inc. campus in Istanbul Kartal, covering an area of 2,500 m². Designed as a
multifunctional social space, the cafeteria aims to provide employees with a
comfortable environment where they can relax, socialize, and spend their free
time outside of workspaces. The flooring, ceiling, painting, and decoration
applications were successfully executed by Öz Yapı Dekorasyon.
Flooring Works
The flooring design for the Siemens Cafeteria focused on durability and
aesthetics. High-traffic, easy-to-clean, and long-lasting materials were
chosen. The flooring materials were selected to be both functional and
complementary to the modern design of the space. Visual harmony was achieved
between the social areas and dining sections, creating a warm and inviting
atmosphere.
Ceiling Works
The ceiling applications were carefully designed to ensure a spacious and
modern appearance for the cafeteria. Gypsum board and suspended ceiling systems
were used, adding depth and an aesthetic touch to the space. Integrated
lighting solutions in the ceiling ensured even light distribution, contributing
to a comfortable ambiance throughout the cafeteria.
Painting Works
The painting applications featured color tones that enhanced the clean and
vibrant look of the space. Light colors were used in the dining area to create
a sense of openness, while more dynamic tones were applied in the social spaces
to energize the environment. The paints used were eco-friendly and
health-conscious, aligning with modern sustainability standards.
Decoration Works
The decoration work was carried out to reflect Siemens’ modern and innovative
vision. Ergonomic furniture was incorporated to ensure employees could relax
comfortably, while special seating arrangements were provided for social areas.
The design emphasized creating a warm and welcoming atmosphere. Decorative
elements added aesthetic value to the space, making it an ideal environment for
employees to enjoy their time.
The Siemens Cafeteria Project has been designed as a modern, versatile social
area where employees can dine, socialize, relax, and spend quality time. Öz
Yapı Dekorasyon demonstrated its commitment to quality and attention to
detail in flooring, ceiling, painting, and decoration applications,
successfully blending functionality and aesthetics in this project.

